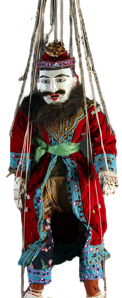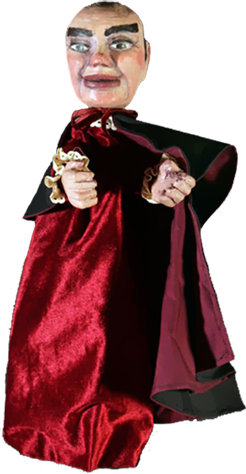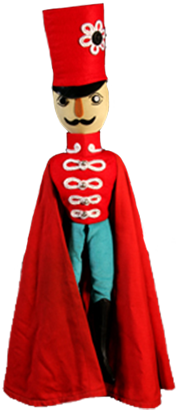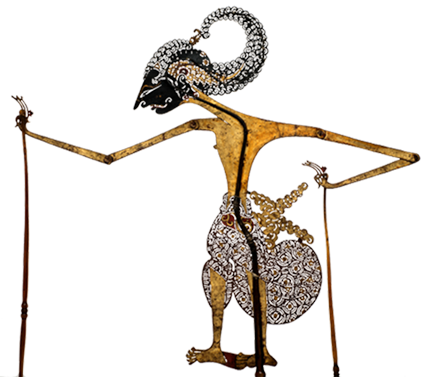A stage-designer’s environment for various types of stage performers including puppets. The décor or stage setting is a theatrical image or sequence of images either constructed on a stage or in a natural space. The images show, indicate or evoke a locale, an era or an atmosphere, according to the production.
The décor or scenery can depict one or several settings. On a permanent stage the change of setting can occur in a number of ways: while the curtain is down, by revolving the stage or during a blackout, in view of the spectators or not. The sets (scenery and props), are normally changed by the stage hands who may be hidden or in view; for example through the moving of “flats”, trapdoors, and the lowering or raising of overhead battens which hold the painted backcloths or other pieces of the scenery.
A revolving stage on which three or four scenes are prepared in advance appear before the public through mechanical rotation operated under the stage or by automation (remote control). Multiple sets are possible either on a stage or in a less formal playing area. Sliding sets like those of the Opéra Bastille in Paris where several gigantic sets, set up in the basement, are stacked behind the stage in order of appearance, often mounted on rails, ready to be slid into place. Lifts are also widely used, on which a piece of scenery is set up on vertically moving platforms. One set can be visible while the others are hidden by curtains or left in darkness, or all can be visible at once until the dramatic action (and the lighting change) calls for the actors or puppets to move from one set to another. The scenery can be minimal, reduced to a single feature necessary for the dramatic action: a single tree can evoke a forest.
The scenery can allow for performing areas at different levels, simultaneously welcoming actors or puppets of different manipulation techniques. It can also appear to transform itself, allowing for surprises, and serving the dramaturgy in the creation of unusual spaces.
For a puppet production, whether the manipulator or actor-puppeteer is visible or hidden, the scenery must adapt to the manipulation technique of puppetry employed and must facilitate entrances and exits, always allowing for the presence, hidden or visible, of the puppet operators. Ideally, the scenery is based on a common vision shared between the author, the dramaturge, the director and the designer; it must serve the dramatic action and/or the text and give meaning to the production. In traditional puppet theatre these four different functions are often effected by a single person.
In Europe, the small puppet theatres were often conceived in the image of the “big theatres” for actors, the model used as reference being the Italian theatre with its proscenium or “box” stage, brought to England by Inigo Jones (1573-1652). The influences of avant-garde stage design, the evolution of architecture brought about by the Bauhaus (from 1919 to 1933) and Jacques Polieri between 1960 and 1970, the Bread and Puppet Theater (created in 1963), advances in acoustics, new types of materials for the manufacture of animated figures, new dramatic writings (Jean Tardieu, Michel Butor, Samuel Beckett, Fernando Arrabal, Eugène Ionesco, Faye, Bertotlt Brecht … ) and many other factors have contributed to the evolution of human and puppet theatre scenery.
Construction of the Italian-style Stage
Theatrical terms, set for Italian style theatre, remained the same to designate different parts of the scenery irrespective of the stage design, including that of the puppet theatre. The general shape of the theatre is a rectangular parallelepiped. One part, the “house”, is reserved for the public, and the other, the “stage”, is for the performance. The stage area is divided into three levels: the “stage floor”, the “hangers” and “below stage”. The floor on which the actors or the puppets perform is called the “stage” or “stage floor” on which platforms (French: “practicables”) can be placed. The “proscenium”, moreover the “front of the stage” area, sometimes juts out into the house by a narrow potential performance space (French: “chemin de fleurs”, the “flower path” of Japanese traditional theatre). The “front of the stage”, i.e. “down-stage”, is where the stage is closed off by an obligatory iron “safety curtain” which separates the stage from the public in case of fire. Next are the proscenium arch (French: “manteau d’Arlequin”, a set of curtains, “side” curtains and above “valance” curtains) and the curtain “front of the stage”, usually made of draped and pleated red velvet enhanced with gold trimmings or painted trompe l’oeil, or simply a red pleated curtain. At the rear of the stage, “up-stage” (“au lointain”) the scenic “background” is masked by a “backdrop” or “backcloth” or most often by a “cyclorama” (a vertical curtain with rounded angles that forms the “far wall”, the “cour” or “courtyard side”, i.e. “stage left”, and the “jardin” or “garden side”, i.e. “stage right”). The names “courtyard” and “garden” have their origin in the layout of the Tuileries’ Salle des Machines that used to be part of a set of buildings located between the Tuileries Gardens and the courtyard of the Palais des Tuileries. When audiences looked at the stage to their right they could see the courtyard and to their left the gardens. The mnemotechnic method of remembering the location of the courtyard consists of being on the stage facing the audience (or to imagine so): the side of the heart (French: “coeur”) is the courtyard side.
The machinery that operates the curtains, battens, winches, ballasts, etc., is placed in the wings, at the “garden ” and “courtyard” sides, and “below stage”, which following traditional Italian theatre design has three sublevels. This is where the “trapdoor” (or “trap”) for special effects (such as sudden appearances and disappearances), drums, winches, rails and carts to manoeuvre the flats (French: “châssis”) are located. Above, the hangers support the lateral technical walkways, the “grill” (a slatted floor often made of sheet steel extending about the same surface as the stage) where are hung projectors, “porteuses”, battens allowing the hanging and manoeuvering of the “friezes” (vertical curtains placed above), the side curtains or the “flats”. The sets are thus made of scenery flats (rigid) and also of curtains (flexible). Sometimes, above the stage, a “sky” made of a light-weight cloth, the “velum”, is stretched.
The Backgrounds and Scenery Flats
The solid elements of the set can be manufactured in volume or made up of wooden frames on which canvas is stretched. They are usually stretched painted canvas (due to their lightness) held in place by tacks (peak upholstery) and pasted behind with glue paper to stiffen the canvas and avoid transparency. If the show goes on the road, the scenery flats that comprise the sets will be more modest in size (to fit the freight capacity of trucks, the size of aeroplane cargo holds, and shipping material). The joints in between the flats are held by “couplets” (hinge pins), “wedges” (removable staples held by a triangular wedge), “hinges” (resembling door hinges), “bits” (angle or flat irons which hold the flats) or “clamps” (a kind of steel hook screwed to studs) alternating from one flat to another in between which a lacing is used (like those on antique boots) with a halyard holding them tight. They are securely held to the ground by heavy cast iron “pains”, placed on “béquilles” (stands) or on “brackets” located behind or screwed into the stage flooring by “pigtails”, a kind of large bottle-opener.
Curtains
The “setup” (installation) of curtains consists of three parts: the setup of “painted curtains”, “draped and/or pleated curtains” and horizontal “sliding curtains”. In general, the curtain is attached at the top by links to a wooden “batten” on which are attached four or five strings (reminder: according to an ancient maritime tradition going back to marine carpentry, in the theatre one speaks of strings or halyards not rope). The battens are hung to a steel tube called “porteuse” in French on which scenery flats and projectors can also be attached. It is suspended by halyards that are set up on “drums” (pulleys) and sent back on a walkway or on the stage (in the wings) via other drums and muffles to be handled and attached to “fiches” (French: wooden pallets set up diagonally) onto which the strings are rolled. The use of steel cables and electric winches facilitates manoeuvering. Curtains, battens (French: “porteuses”) are brought back up into the hangers. To facilitate movements, the weight of heavy curtains is supported by ballasts. The verbs “press” and “charge” are used to mean lift and descend, respectively. To ensure that the curtains hang well, they are weighted at the bottom by a winch, a steel chain or weights.
The opening of “painted curtains” is made vertically towards the battens, which is the “German” way. If there is not enough room above, “curtain rods and intermediate battens” are used that fold back on themselves when rising. “Polichinelle” style curtains can also be used; these wrap around on a drum attached to their lower part when the show starts.
There are three methods to set up pleated and draped curtains: the “German-style” curtain which is raised vertically; the “Italian-style” curtain which half-opens and rises sideways making a rounded drape towards the top sides; and the “French-style” curtain which is a combination of both, rising vertically while opening in the middle towards the top sides thus creating a rounded drape. When there is little space in the hangers, the “Greek-style” horizontal slide curtain is used. The curtain opens like double curtains in homes, by the middle, both halves disappearing into the wings. A large central backdrop must be used to avoid “découvertes” (exposures) which unexpectedly show the wings. For the set up of “Greek-style” curtains, two rails are used, the “patiences”, on which hooked rollers slide. The curtains are hung on these. The “patiences” are placed on a batten (“porteuse”), which remains fixed. A wire loop passes from the top of the courtyard-side (stage left) curtain to the wings (in order to manoeuvre it) and goes back to the top of the garden-side (stage right) curtain thanks to a series of pulleys.
The French term “taps” form a group of painted or single-coloured curtains of all types, “friezes”, “side curtains”, or “backdrops”. Some set elements have openings in them, such as doors, windows, balconies, loges. To avoid an “exposure”, a simple curtain or a painted canvas depicting a garden is placed behind a “pantalon” (a canvas flat), for example, to designate a location. When the concealment of the stage is required – a convenient and often inexpensive practise for shadow theatre – the set can be projected as a fixed image with slides or as film/video animation with the help of projectors or rear-projectors, from the face on the scenery flats and the curtains which serve as screens, or from far away from the back on translucent surfaces.
Finally, an important factor to mention is that of the “reading distance”. The architecture of the locations, the volume and space, the subtleness of the details of a prop placed on a table for a performance taking place two metres from the spectator, will not be the same as those for a set which is placed (“planté”) on a ten-metre-wide stage for audiences the closest being located ten metres away. The same holds true for puppet theatre.
(See also Scenery and Staging.)
Bibliography
- Bicât, Tina. Puppets and Performing Objects. A Practical Guide. Marlborough, England: Crowood Press, 2007.
- Currell, David. Puppets and Puppet Theatre. Marlborough, England: Crowood Press, 1999.
- Forster, Susanne, and Stefan Fichert. Das Spiel Ein Leben [The Play The Life]. Frankfurt/M.: W. Nold, 2010. (In German with extensive illustrations.)
- Mignon, Paul-Louis. J’aime les marionettes [I Love Puppets]. Lausanne: Éditions Rencontre, 1962.
- Sonrel, Pierre. Traité de scénographie [Treatise on Scenography]. Paris: Librairie Théâtrale, 1956.
- Walton, Michael, ed. Craig on Theatre. London: Methuen, 1983.







